
Technology and production
Karpatska Yalitsya. We give a second life to the forest
We begin work on the project with calculating the amount of materials, creating working drawings: plans, sections, three-dimensional model of the future house, all this is done using special programs. And if necessary, professional architects and designers are involved in the work. Such an approach to the question allows to take into account the wishes of the customer as much as possible, and to avoid further unpleasant moments associated with a shortage of materials, downtime and other errors.
The construction of the house begins with the laying of the first binding ring, at the request of the customer we often use oak up to 120 mm (this is the so-called tram), which contributes to the subsequent correct shrinkage of the log house, moreover, the oak in the first course provides reliable protection against possible negative consequences from moisture the walls of the house, the effects of biological factors (mould, insects), compensation for possible uneven shrinkage of the foundation. Before laying, the logs must be soaked with a base coating, which provides reliable protection from blackening (blue), mould, until the final painting of the exterior walls of the house is done. For the assembly of the house oak dowels are used. At the same stage, holes are drilled into the logs, and metal pipes are placed for the subsequent hidden installation of electrical wiring.
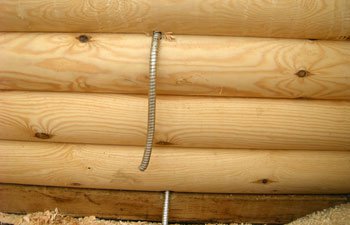 |
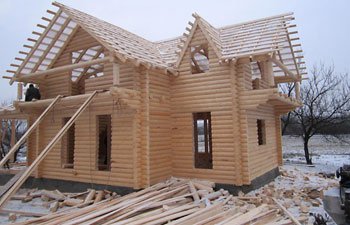 |
The technology we have developed allows us to conduct an almost continuous construction process, if necessary. After the erection of the frame and the roof, we can proceed to the inner workings: wiring engineering communications, arranging ceilings and floors, installing windows and doors. Moreover, when installing windows and doors, we will certainly install bucks, which minimizes the negative effects of shrinkage of the log house. Building a house of 150m2 from the foundation to the roof, inclusive, ranges from 2 to 3 months.
After construction, the frame of the log house undergoes shrinkage; in the summer months, with a ceiling height of 2.8 m, the shrinkage is: 7-10 cm, within 3-4 months. Only after this process of partial shrinkage and shrinkage of the logs you can proceed to sanding and painting. At this stage it is possible to carry out, if necessary, additional, partial caulking of walls, sealing of cracks. In the next year or two, the shrinkage process slows down.
At the final stage, the felling is finished. In our work we give preference to materials for painting, impregnation, varnishes by Remmers (Germany). The use of these materials allows you to securely protect the tree and create interiors for every taste. Carved elements add richness to the interior: trim, balusters, all this is within the power of our masters.
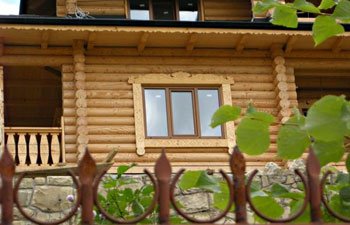 Wooden platband in combination with metalplastic window |
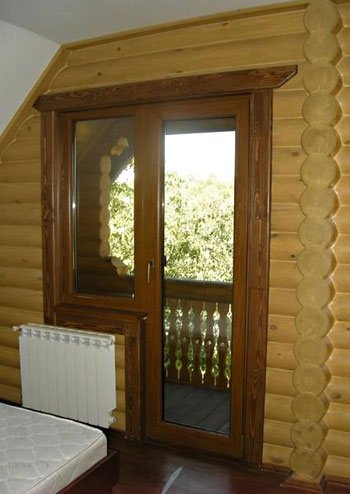 |
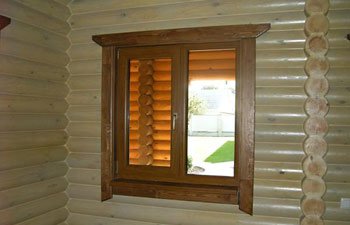 | |
| The walls are painted, followed by waxing Seams sealed with sealant | |
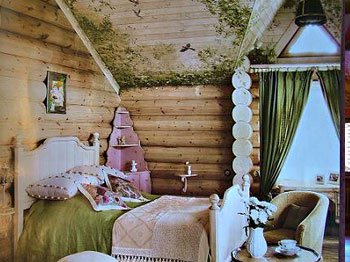 Variation of log wall decoration |
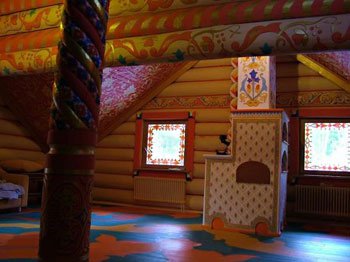 Variation of log wall decoration |
Call!
(067) 965-77-57
Please make an appointment with our managers.
by phone above.
We work throughout Ukraine










